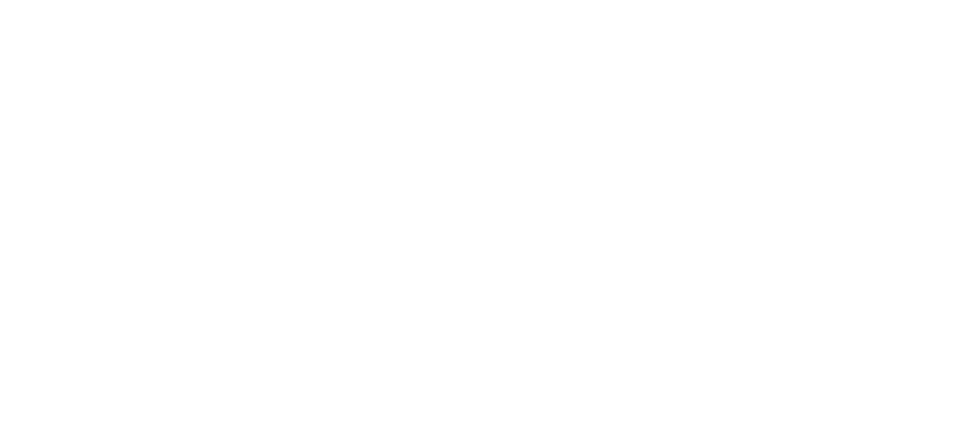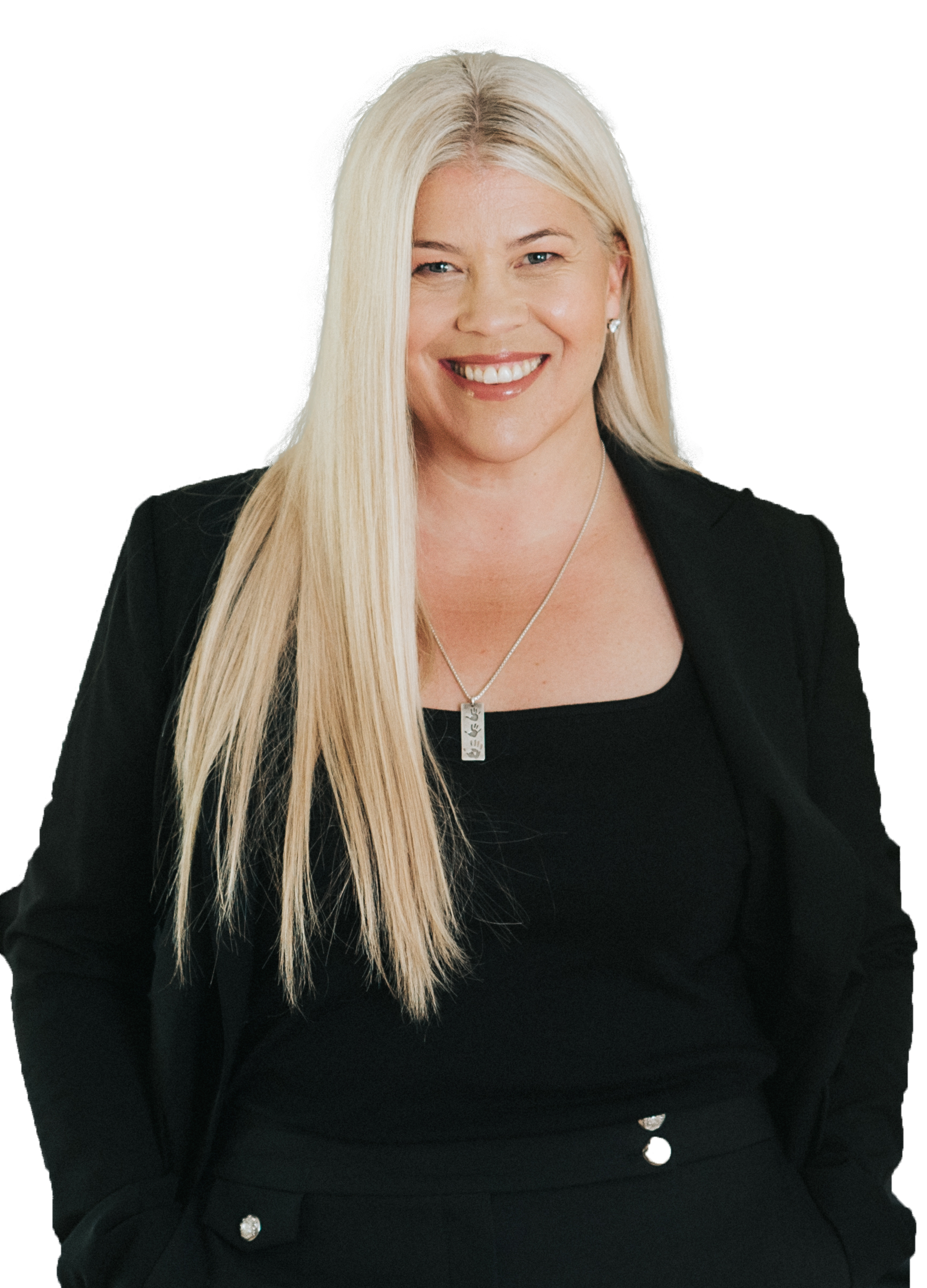Located in 'Holland Row', a boutique riverfront community in Lions Gate Village, this 4-bed, 3-bath end-unit townhome offers 2,046 sqft across 4 bright levels. Just 5 yrs old & feels brand new, with the space of a detached home & ease of rowhome living. Main level features open living, engineered oak floors, chef’s kitchen w/ quartz counters, Gaggenau appliances, bistro balcony & terrace. Upstairs has 2 beds, 5-pc bath & full laundry rm. Top floor primary retreat w/ walk-through closet & spa-like ensuite. 4th bed is ideal home office. Entry level offers mudroom, pantry & private garage w/ EV charger + 2nd stall. Feats: A/C, 9' ceilings, blackout blinds, smart thermostat. Steps to trails, rec centre, daycare, Park Royal & Ambleside. Easy access to DT & Hwy 1.
Address
19 - 1960 Glenaire Drive
List Price
$1,778,000
Property Type
Residential
Type of Dwelling
Townhouse
Structure Type
Residential Attached
Transaction Type
Sale
Area
North Vancouver
Sub-Area
Pemberton NV
Bedrooms
4
Bathrooms
3
Half Bathrooms
1
Floor Area
2,046 Sq. Ft.
Main Floor Area
632
Lot Features
Central Location, Recreation Nearby, Ski Hill Nearby
Total Building Area
2046
Common Walls
End Unit
Year Built
2020
Maint. Fee
$784.65
MLS® Number
R3059227
Listing Brokerage
Rossetti Realty Ltd.
Basement Area
Finished
Postal Code
V7P 0B8
Zoning
MF
Ownership
Freehold Strata
Parking
Additional Parking, Garage Single, Front Access
Parking Places (Total)
2
Tax Amount
$6,772.52
Tax Year
2024
Pets
Cats OK, Dogs OK, Number Limit (Two), Yes
Site Influences
Balcony, Central Location, Recreation Nearby, Shopping Nearby, Ski Hill Nearby
Community Features
Shopping Nearby
Exterior Features
Balcony
Appliances
Washer/Dryer, Dishwasher, Refrigerator, Stove
Interior Features
Storage
Association
Yes
Board Or Association
Greater Vancouver
Association Amenities
Trash, Maintenance Grounds, Management
Heating
Yes
Heat Type
Forced Air
Cooling
Yes
Cooling Features
Central Air, Air Conditioning
Garage
Yes
Garage Spaces
1
Laundry Features
In Unit
Number Of Floors In Property
4
Number Of Floors In Building
3
Window Features
Window Coverings
Subdivision Name
Holland Row

